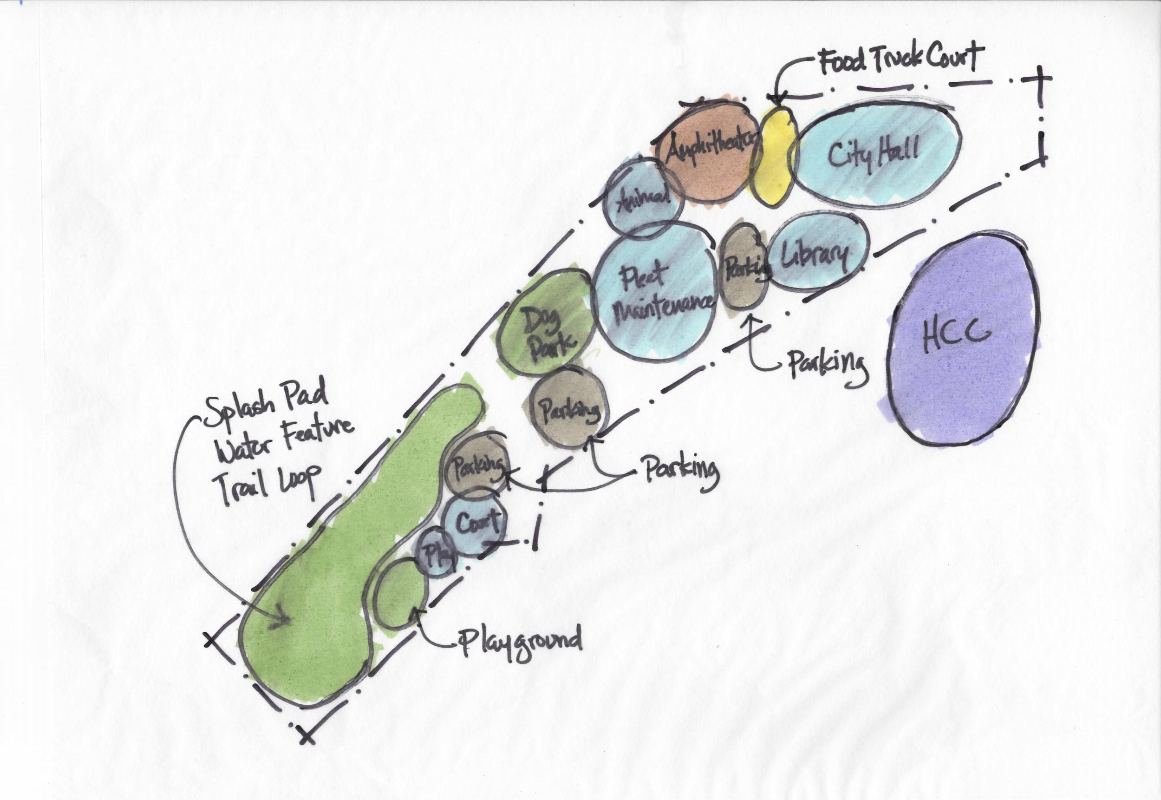
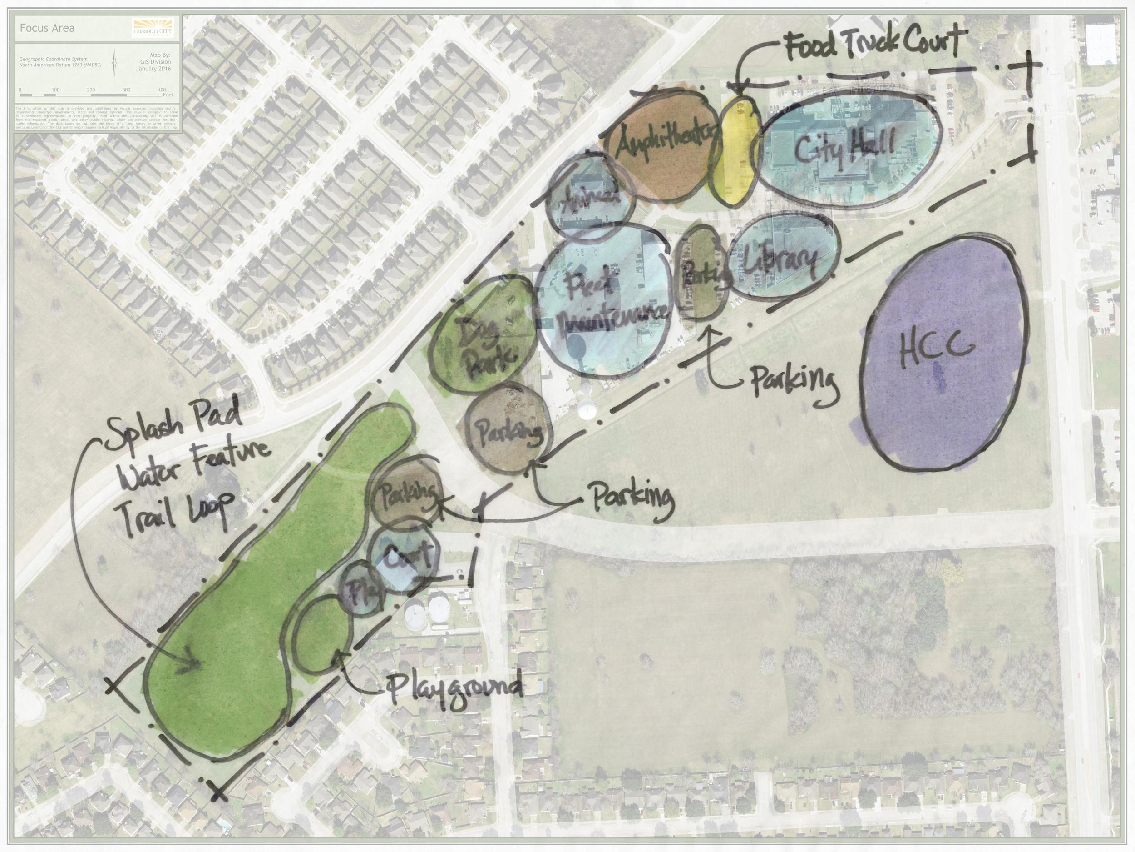
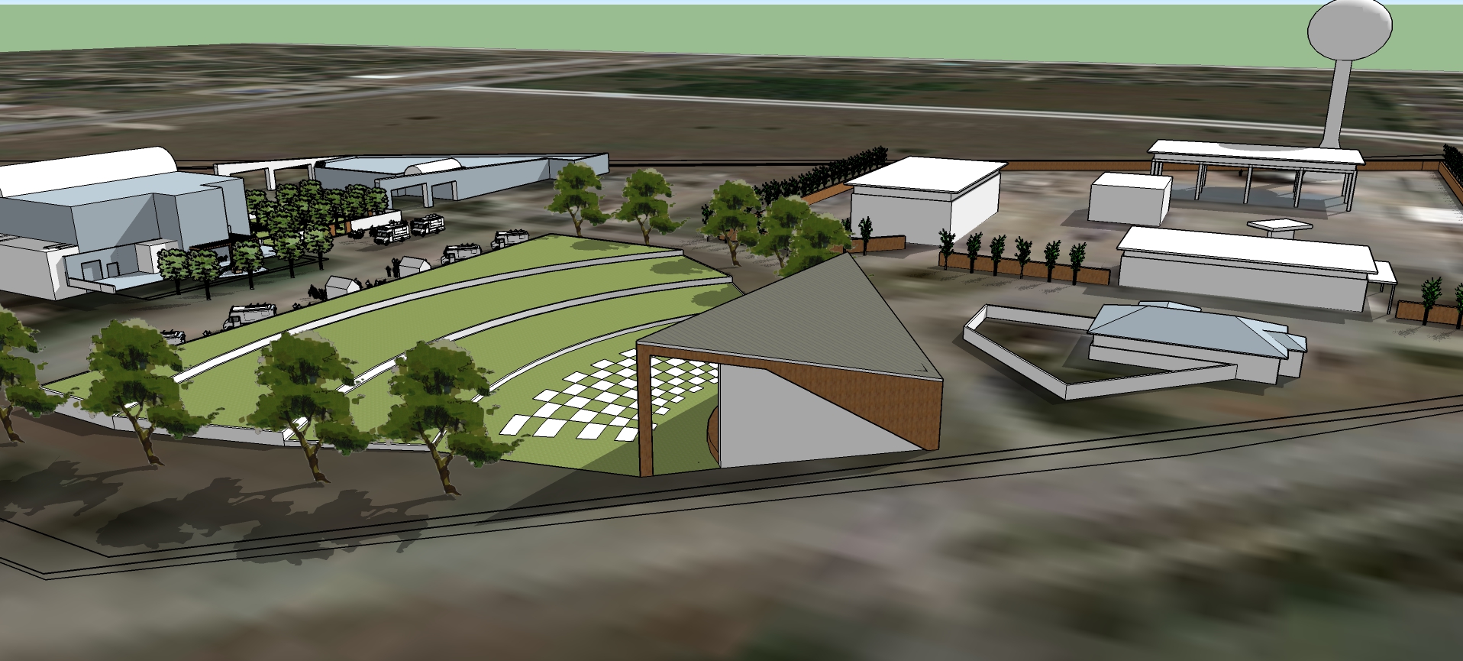



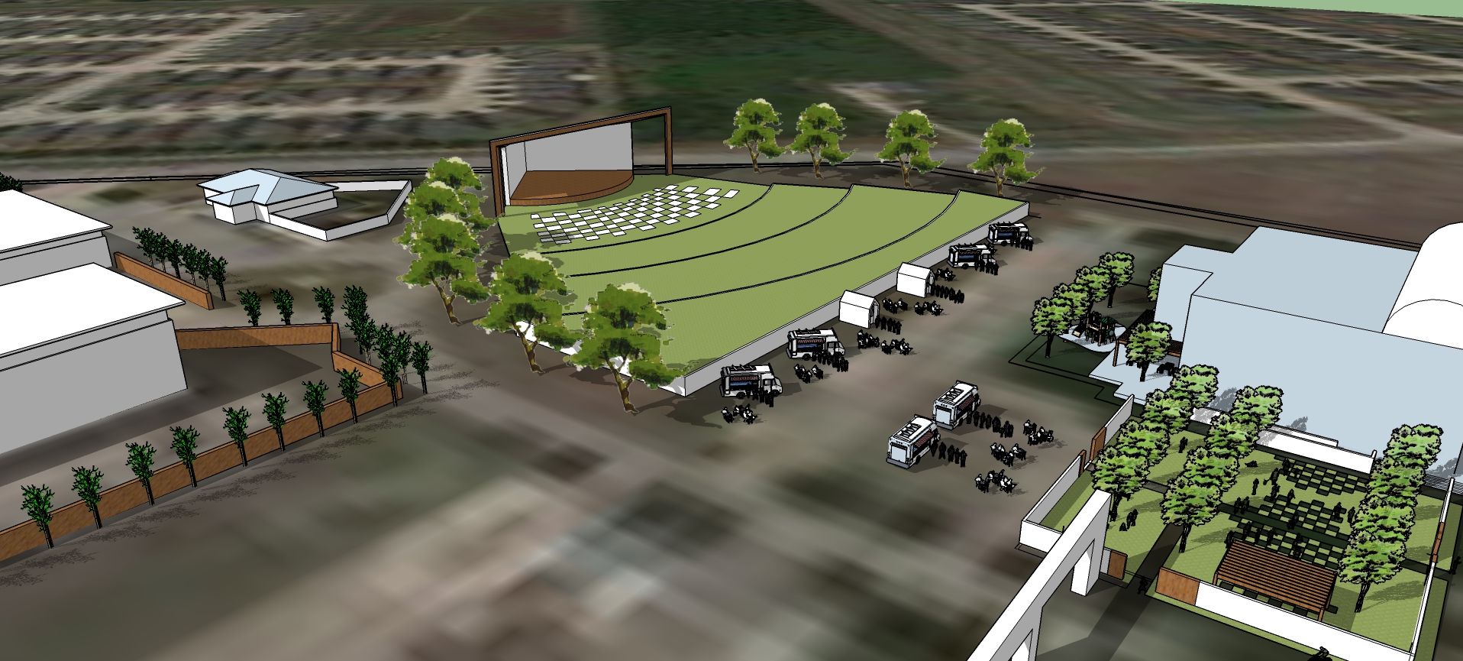

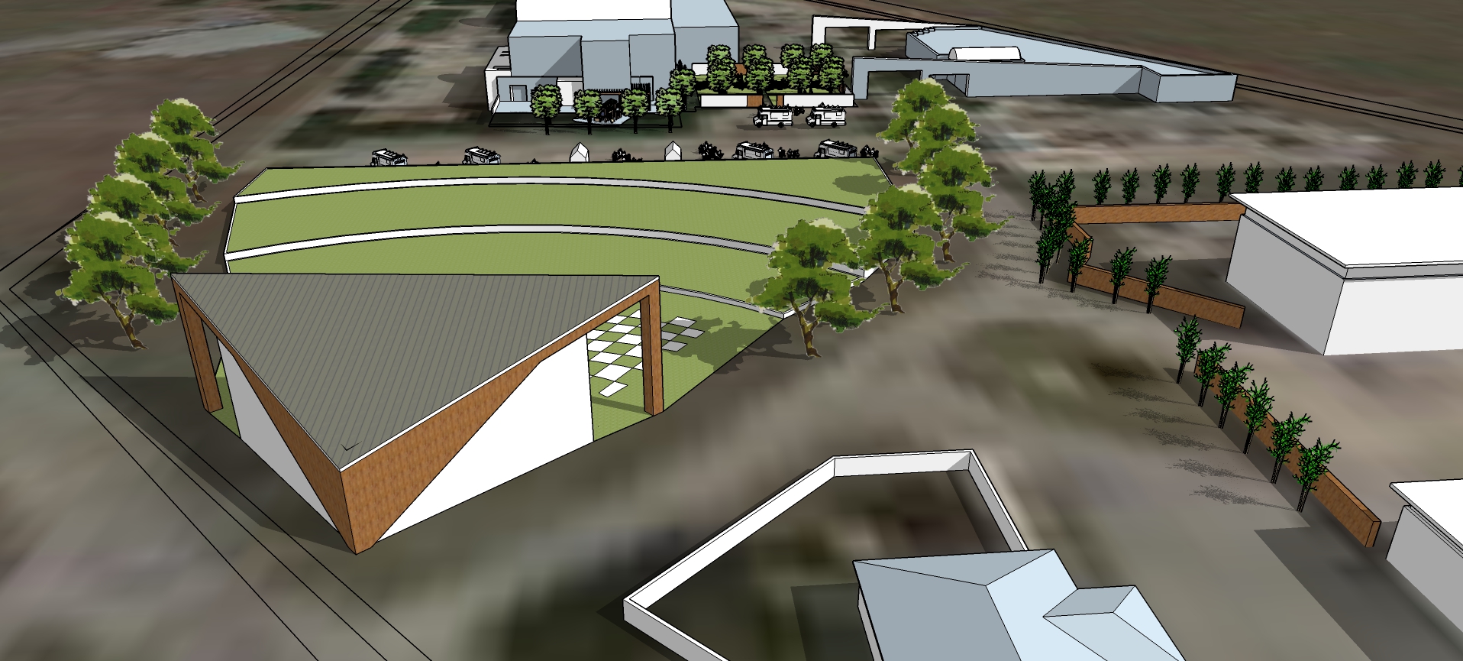
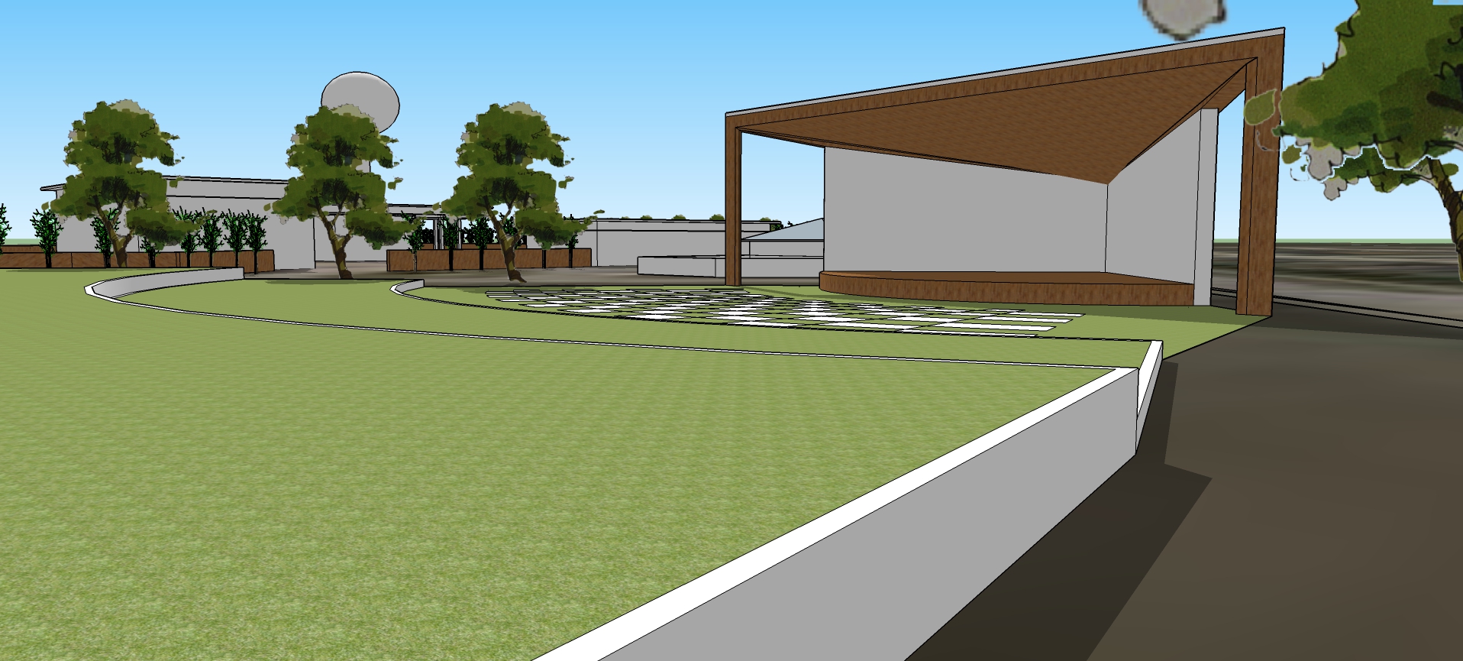
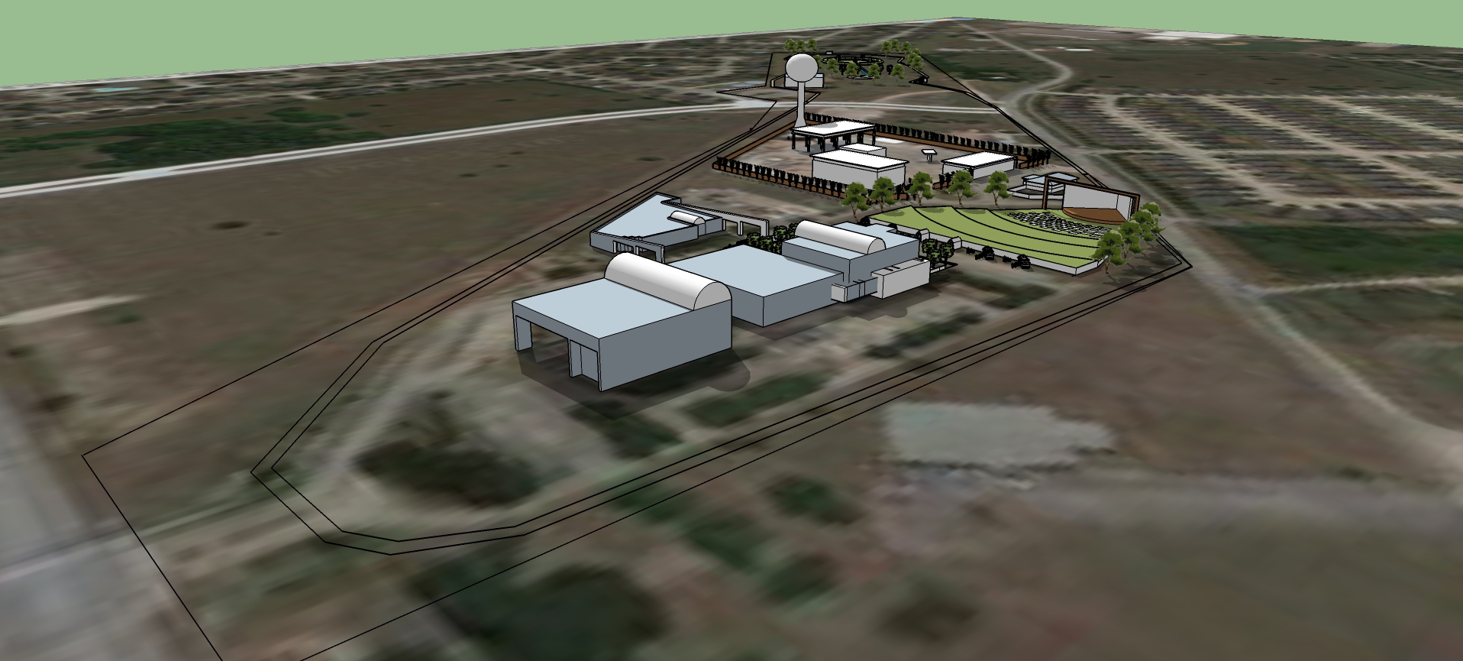
Your Custom Text Here
The 1522 Masterplan project includes planning for the City Hall/Community Center Campus of approximately 20 acres of land. The campus will be welcoming and peaceful, fun and sociable and the city’s site for special events. The masterplan presentation includes concepts for a Market Space and Food Truck Court; Amphitheater; Veterans Memorial; Shade Structures and Seating Spaces; Playing Spaces; a Skate Park; Water Feature and Splash Pad; Public Art; Lush Landscaping and Hardscaping; Jogging, Walking and Biking Trails; and a Dog Park. The campus will be Sustainable and incorporate several green strategies. studio M6 partnered with the City staff to present this to City Council for further development.
The 1522 Masterplan project includes planning for the City Hall/Community Center Campus of approximately 20 acres of land. The campus will be welcoming and peaceful, fun and sociable and the city’s site for special events. The masterplan presentation includes concepts for a Market Space and Food Truck Court; Amphitheater; Veterans Memorial; Shade Structures and Seating Spaces; Playing Spaces; a Skate Park; Water Feature and Splash Pad; Public Art; Lush Landscaping and Hardscaping; Jogging, Walking and Biking Trails; and a Dog Park. The campus will be Sustainable and incorporate several green strategies. studio M6 partnered with the City staff to present this to City Council for further development.