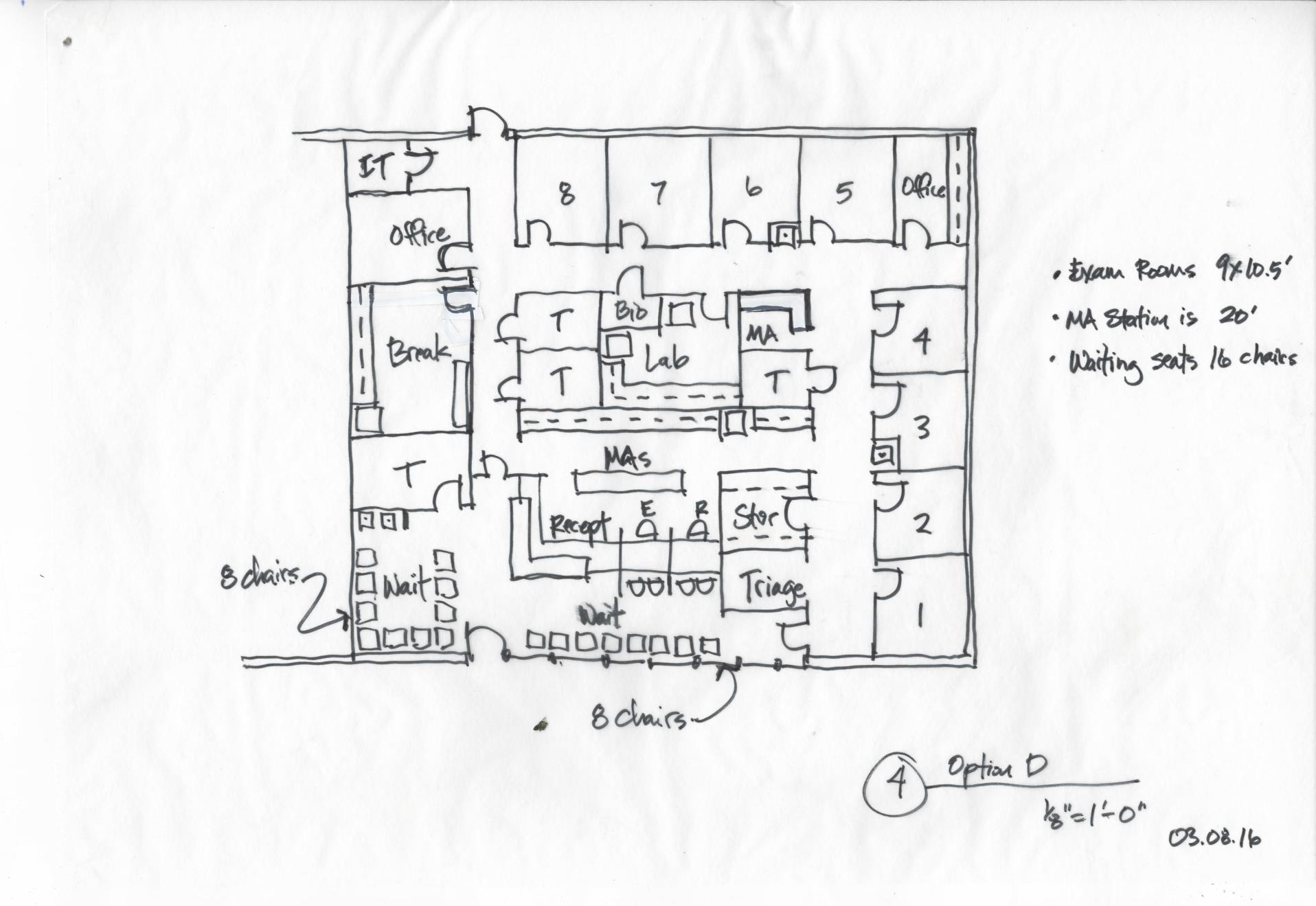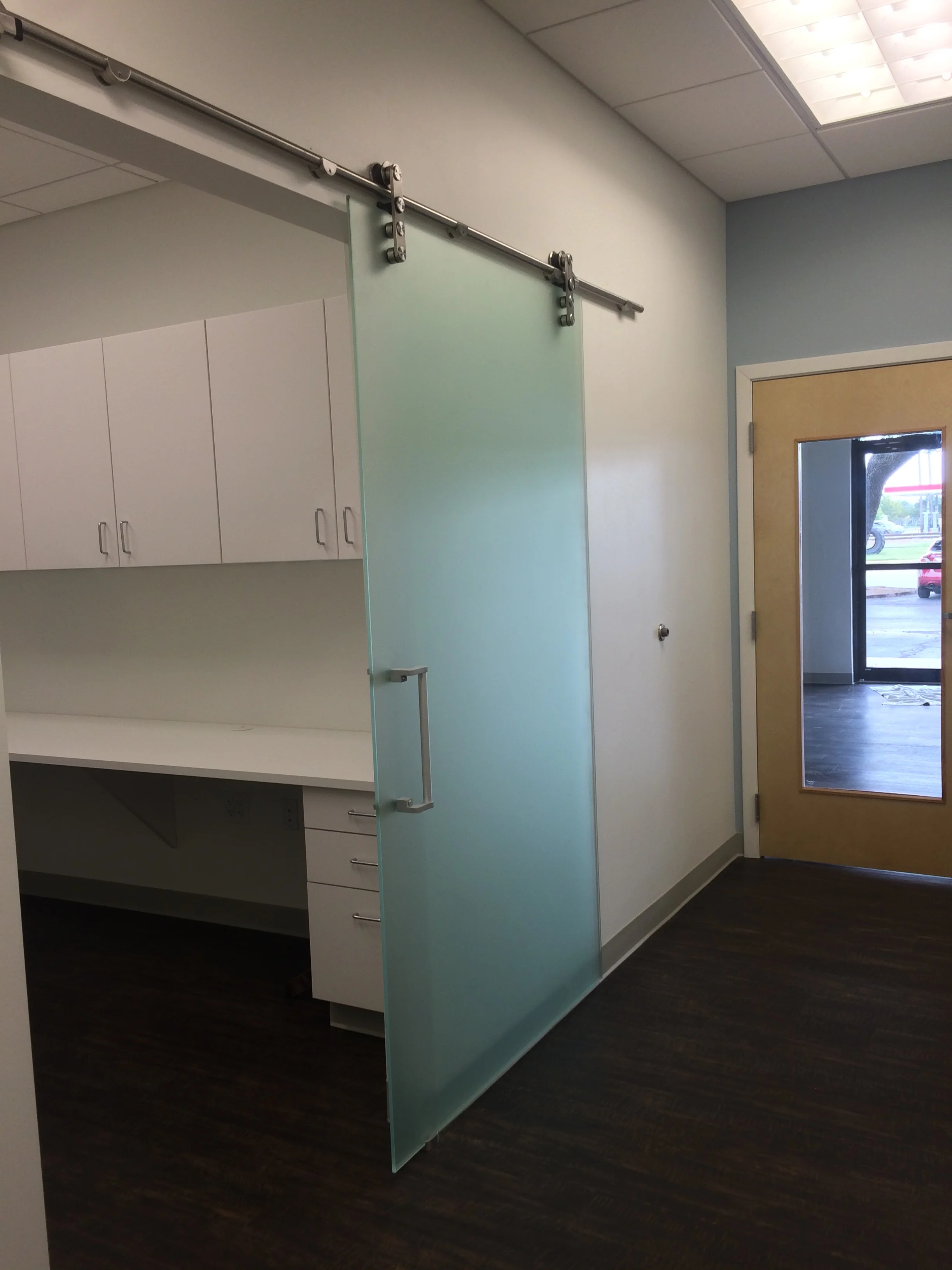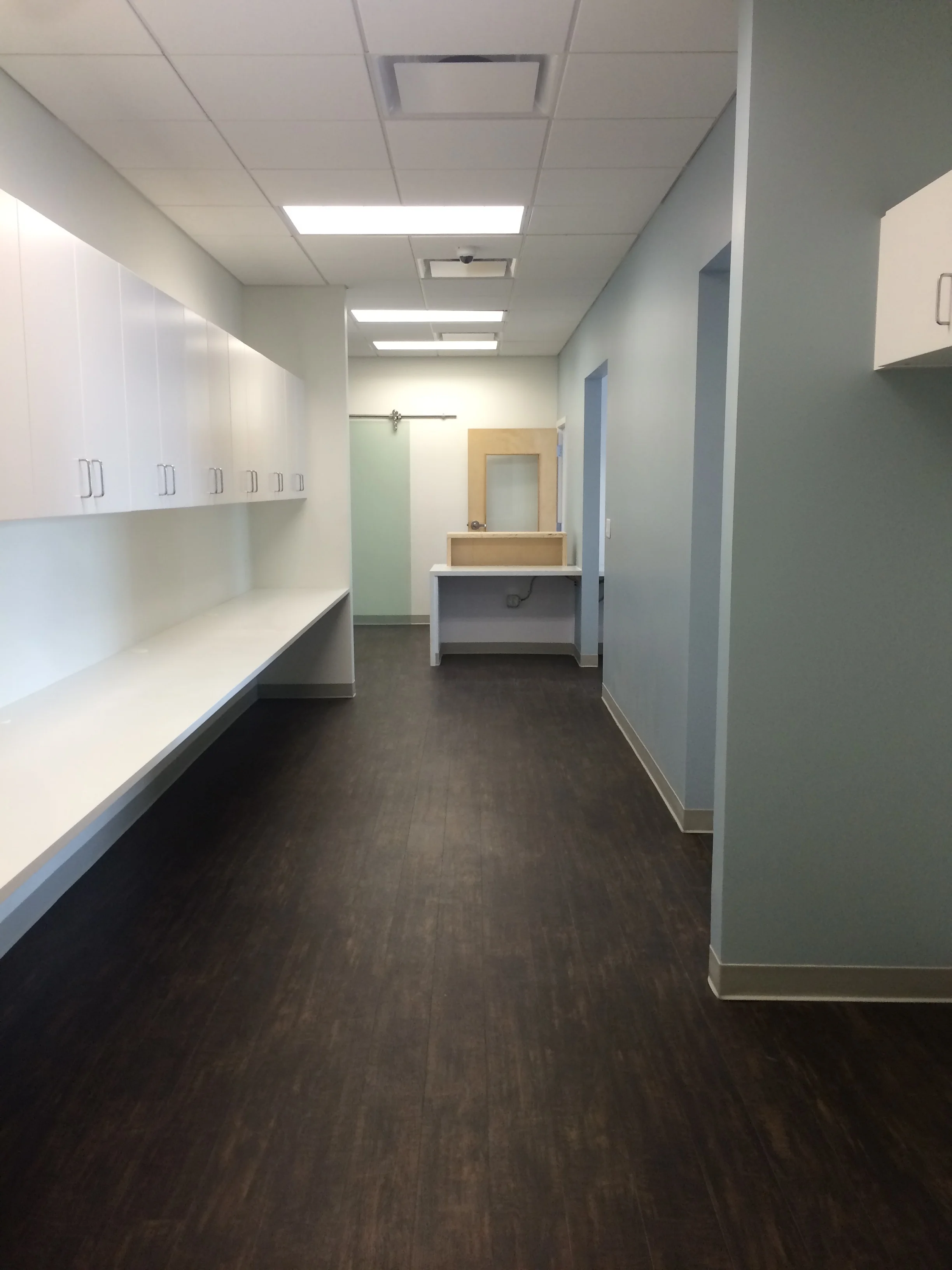








Your Custom Text Here
SBCHC was looking to expand into the Katy area and partnered with studio M6 again to design a clinic for them. The clinic includes family medicine and pediatrics and will soon offer behavioral health. The clinic is located in a building along 1st street in the historic downtown area of Katy. The design was simple with just a few materials and colors. The materials are wood, glass, steel and painted drywall. A full wall of floor to ceiling glass was added to the waiting and reception area to bring in natural light. Borrowed light through door glazing reaches deep into the clinical space. Caregiver's work areas are located to minimize steps and movement throughout and the medical assistant staff can flex to support both providers as well as check-in and check-out duties.
*final photos coming soon
SBCHC was looking to expand into the Katy area and partnered with studio M6 again to design a clinic for them. The clinic includes family medicine and pediatrics and will soon offer behavioral health. The clinic is located in a building along 1st street in the historic downtown area of Katy. The design was simple with just a few materials and colors. The materials are wood, glass, steel and painted drywall. A full wall of floor to ceiling glass was added to the waiting and reception area to bring in natural light. Borrowed light through door glazing reaches deep into the clinical space. Caregiver's work areas are located to minimize steps and movement throughout and the medical assistant staff can flex to support both providers as well as check-in and check-out duties.
*final photos coming soon